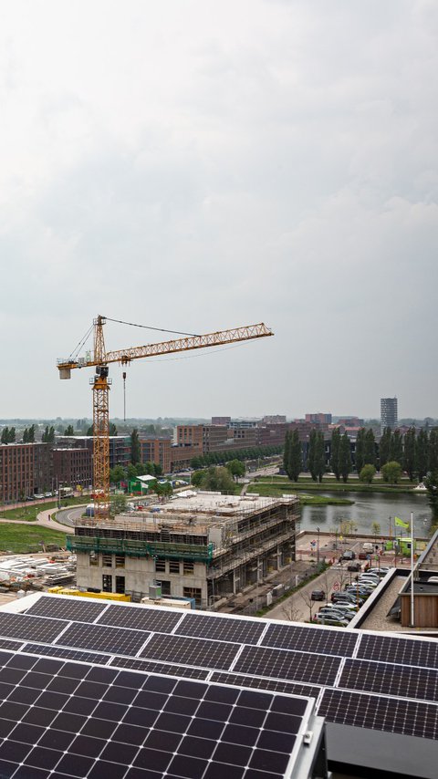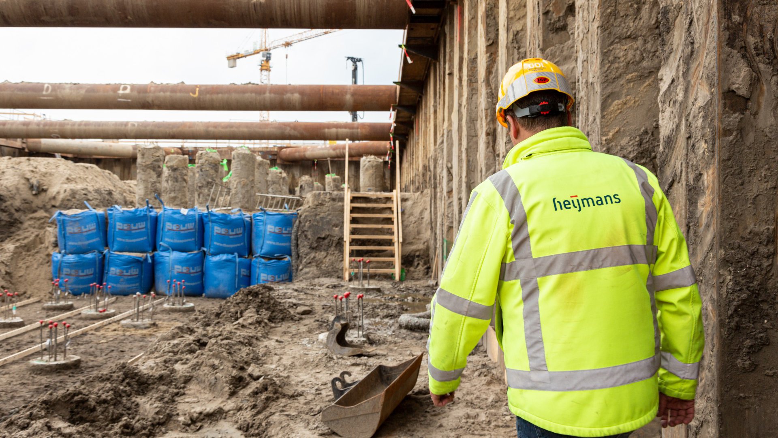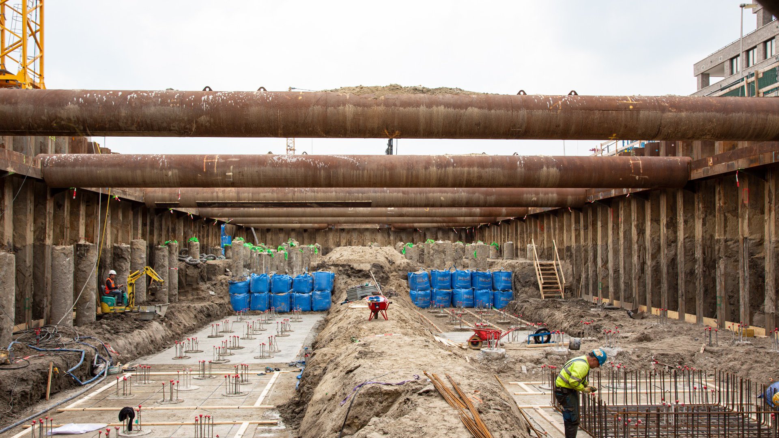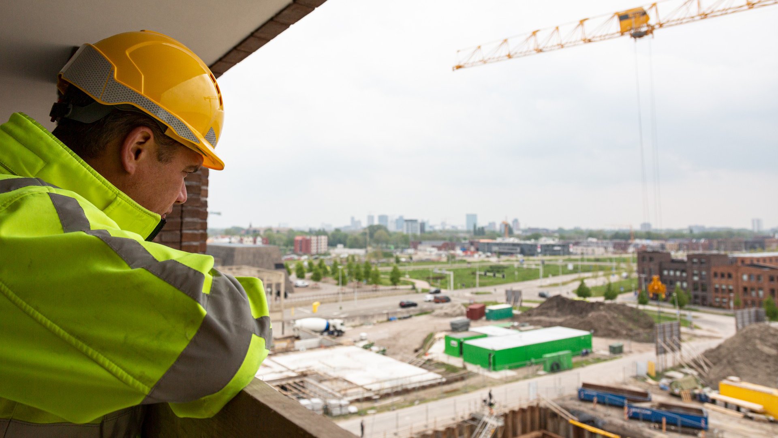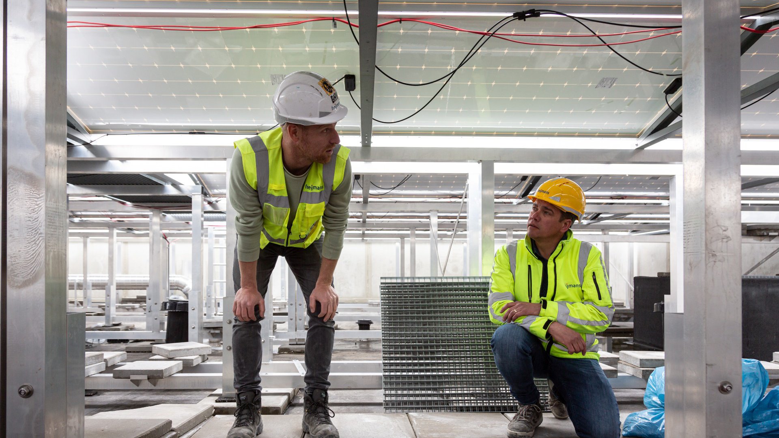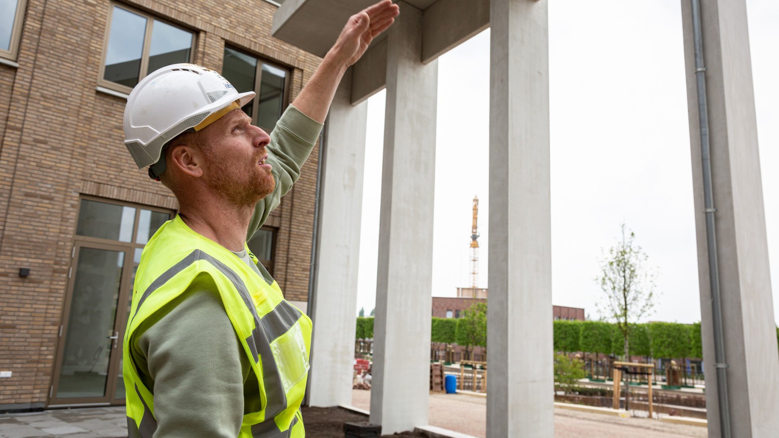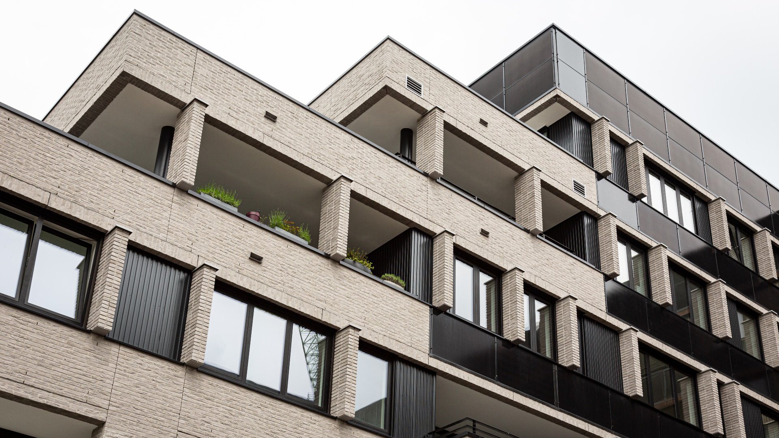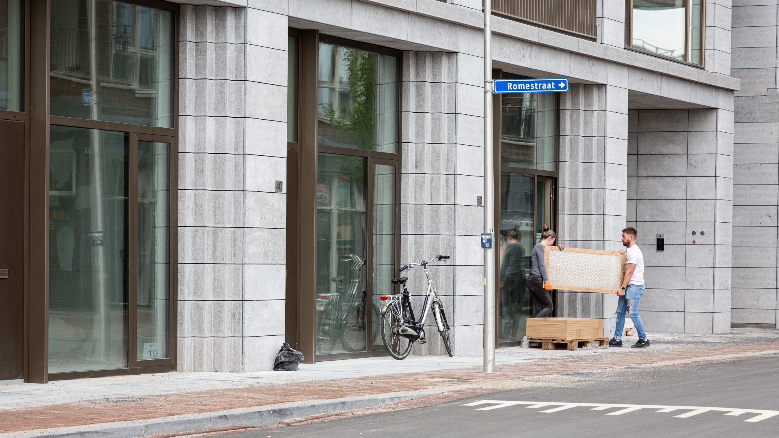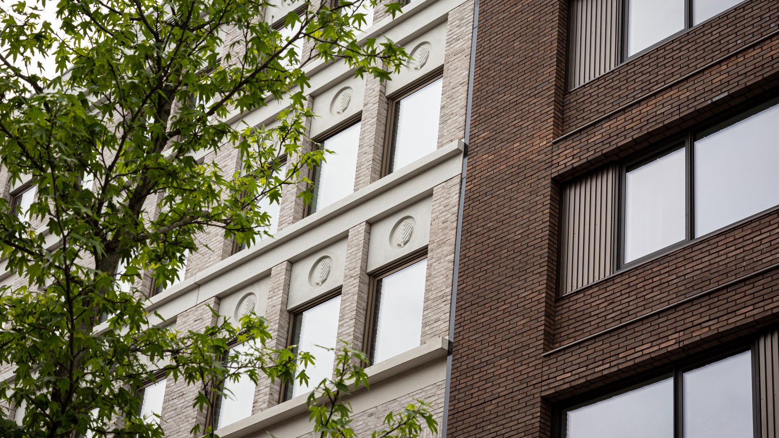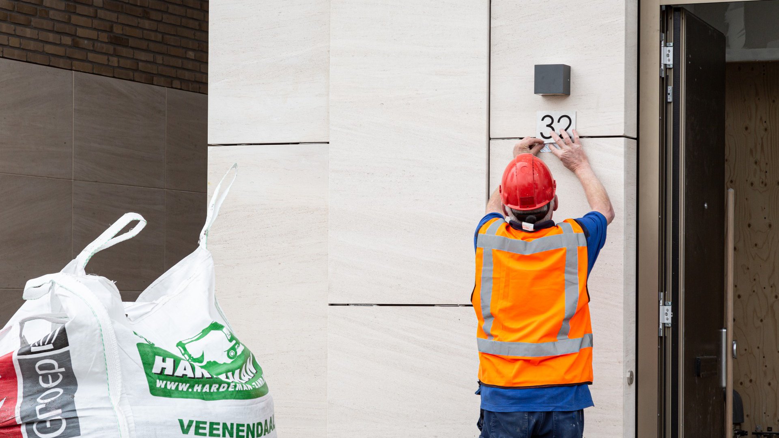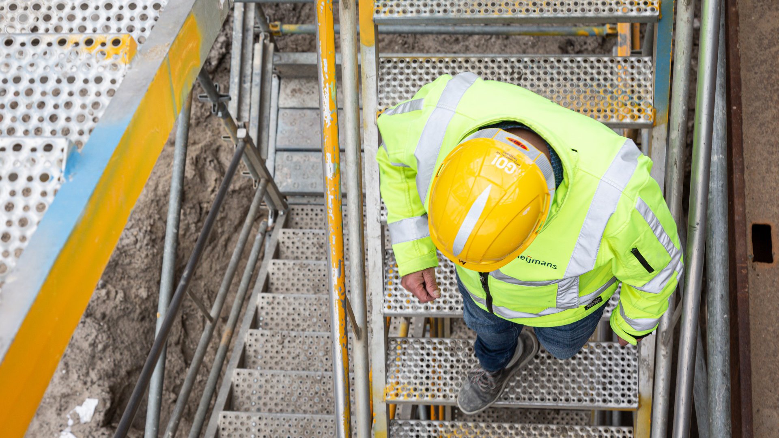Vibrant living environment in urban nature
They are building here, it cannot be missed. On adjacent building sites in Leidsche Rijn Centre, five tower cranes are up and running. One of them is bright yellow, so unmistakable one of Heijmans. It is moving tipping containers, small excavators and more in the building pit of project Vestibule. Across the Madridstraat, big brother Greenville is almost ready for delivery.
The two residential complexes are arising on the last open spots in the south of Leidsche Rijn Centre. This new part of Utrecht is the largest new-build location in the Netherlands: until 2025, 33,000 homes will be built here for approximately 100,000 people.
Heijmans’ contribution consists of two projects. While Vestibule has just started, and will be welcoming its residents in two years, Greenville is already nearing the finish. Building site manager Frank Schotman, responsible for Greenville, gives us the first tour. Then his colleague Patrick van Wanrooij (Vestibule) will open the fences.
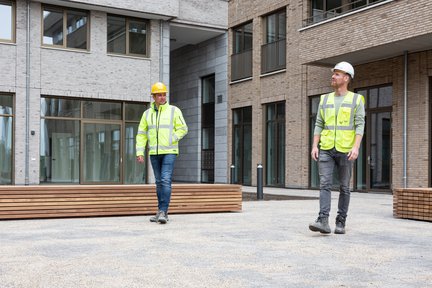
To the millimetre
Through the open windows of the Greenville homes, you can hear the deafening noise of tilers and other finishing parties. There is a generator roaring outside. Unruffled, Frank leads us along his project’s special features. On the side of the Romestraat, he points at the brickwork on the façade. “Those are prefab elements that measure five metres from wall to wall”, he says. “They weigh six thousands kilo’s and are attached to two angle bars. The supplier had to make it exactly to the millimetre. It was a puzzle, but immediately fit! The result of good preparation with the supplier and carpenters, I am quite proud of that.”
On the other side of the building is the park created by the municipality of Utrecht. All the apartments look out onto it – a pleasant green oasis right in the middle of Utrecht’s second city centre. On warm days, the white pebble paths, rock plants and little brick curved walls will make you feel like you are in the South of Europe.
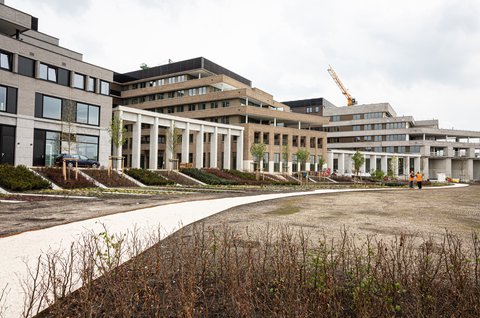
Frank points at Greenville’s courtyards. “Our tower cranes stood there, actually on the basement floor of the underground parking garage. And do you see those concrete entrances? The plates on top of them weigh eleven tonnes. We had to rent a heavier crane in order to put those in their place.”
In each other’s turning radius
What stands out when we walk around the corner again, is that the building sites are close to each other and room around the facades is limited. On one side of Greenville there are about two to three metres left, on the other three sides about ten metres. Everything must be done within that space: construction work, the unloading of materials and other logistic activities.
And in a safe manner, considering, at the height of the activities, there are 120 people on site per day. “Cleaning up, that is the biggest challenge”, says Frank. “Everyone here is cutting and sawing eight hours per day. It makes it hard to clean up the building site every day, but it has to be done. Tripping is one of the main causes of accidents.”
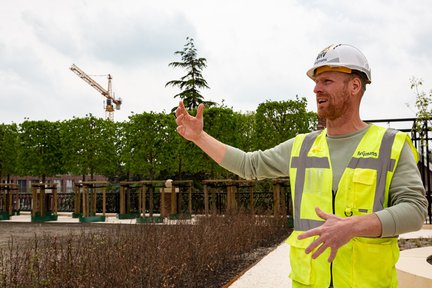
Another challenge is that all those tower cranes soon get in each other’s way. The same happened here, with in each courtyard a crane in another’s turning radius. “We then plan it in such a way, that the cranes do not have to work in the same area”, says Frank. “The crane operators are in close contact with each other, so they know which way they are turning. If necessary, one crane might have to wait.”
Sea of solar panels
In the elevator to the fifth floor and then via the loft ladder to the roof. There you will find the biggest surprise of this building: almost twelve hundred solar panels. Together they account for 900,000 kilowatt hours, enough to supply all 123 homes with enough energy and to feed energy back to the grid.
The diversity of homes makes Greenville extra special. “There are 123 apartments and also 123 types, which means no home is the same”, Frank laughs. “Every detail, every window, every window frame is different, so you keep reinventing everything. That façade with planters and solar panels: absolutely beautiful, but not easy to make. So, I am really proud of the end result.”
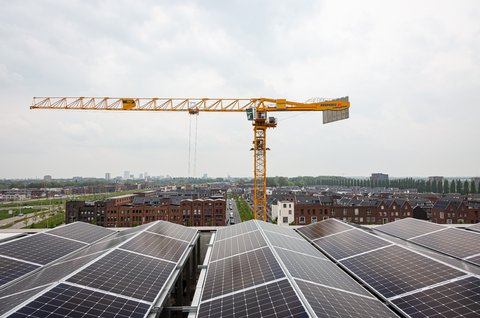
Trimming
Time to take a look over the fence at Vestibule. Patrick van Wanrooij takes us to a balcony for an overview of the building pit. “Here we are really in the starting phase. As you can see, there is still sheet piling surrounding it. Those tubes in between, those make up a strut frame to keep the pit stable.”
You have to have quite the imagination to picture that in the course of 2023 there will be brand-new apartment complex here with 48 city lofts, apartments and penthouses, fitted with an almost jungle-like glass entrance full of living green plants. None of that is here yet. Though there are many grey circles in the ground.
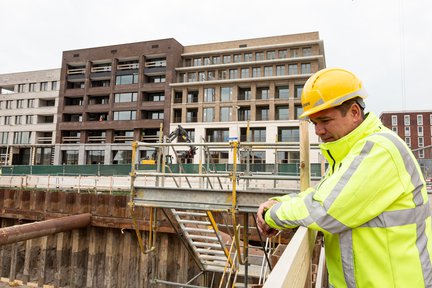
“Those are bored piles”, Patrick explains. “There are two hundred of those in the ground and they make up the basis for the foundation. We are now trimming: cutting away the part that is sticking out of the ground. And do you see the height difference in the pit? There will be two basements, -1 and -2. An elevator will lower the car into a parking space, so another car can be parked on top. This way we use the available space even more efficiently.”
One-way traffic
We take the lift down, cross Madridstraat and descend into the building pit. There are currently fifteen men at work there: so trimming and install reinforcement. The preparations for pouring concrete foundation blocks next week.
Patrick calmly walks through the pit, calls someone out for not wearing reflective clothing, and then points at a small tube dangling from underneath the sheet piling. “As we faced difficulties while vibrating the sheet piles into the ground, we had to change the method”, he explains. “Injecting water at a high pressure, made it easier to drive the piles into the ground. So yeah, that is how a small tube like that ends up there.”
Constantly cleaning up is the biggest challenge on these building sites
Also here, room on and around the building site is limited. It is a good thing that the municipality has cordoned off the Romestraat, along the short side of the pit, for construction. The area next to the pit where the tower crane is also located, is shared by Vestibule and Greenville for parking and the site cabins. They have turned this into a one-way traffic area in order to prevent accidents. It remains inching and pinching.
“Plan well, store limited stock on the building site, quickly unload deliveries, quickly dispose of waste, clean up well”, Patrick sums up, “and when scaffolds are set up they will be equipped with safety screens, so there will be no rubbish falling down. That is how we keep it safe.”
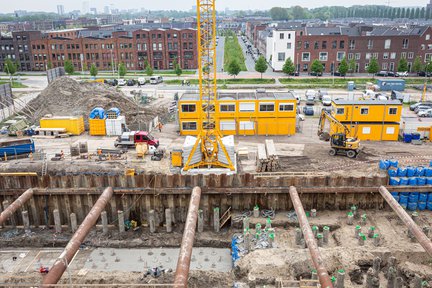
Stacking
Once the concrete foundation blocks have been installed, the floor, columns, walls and more floors will follow. “This phase, the building shell, is what I like most”, says Patrick. “Both below and above the ground. Once we pass ground level in October, then there will be a whole different work pace. Then we start stacking.” Six floors, then we will have reached the highest point, immediately after the façade and roof, and then the finishing phase. But first we have some trimming to do.
