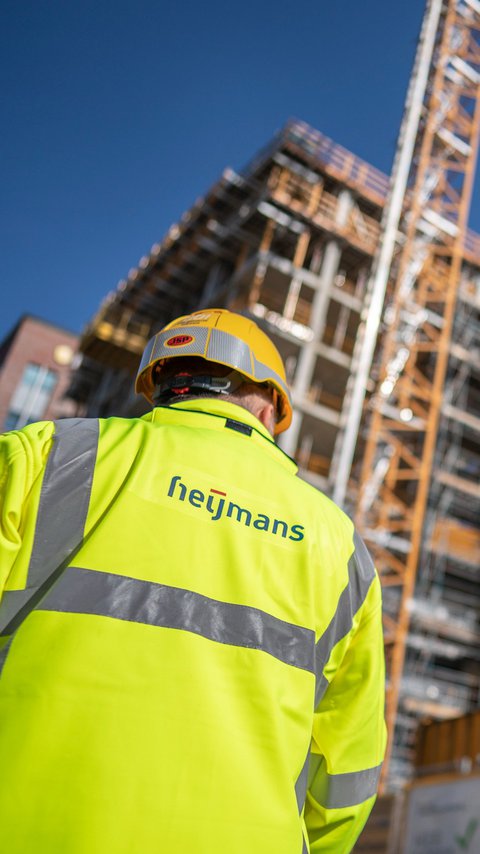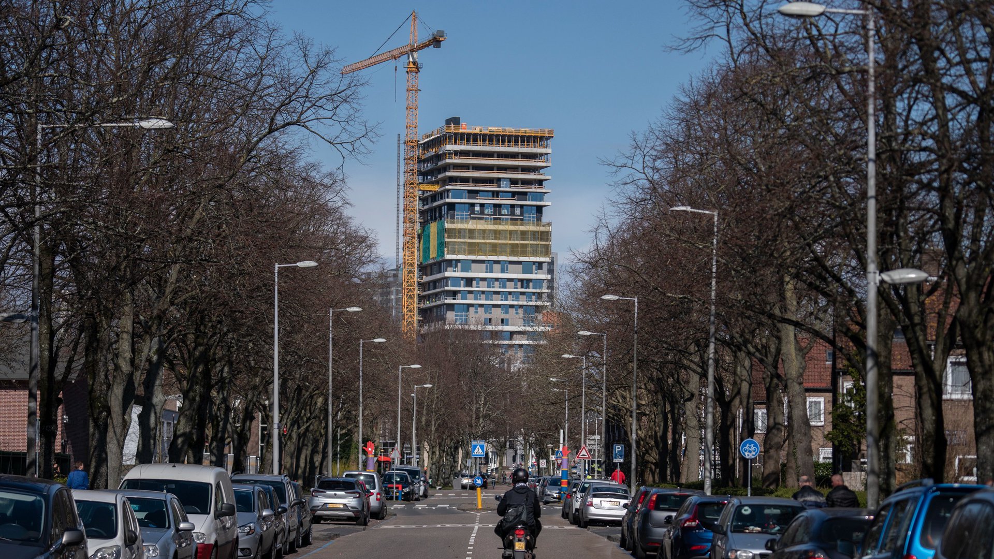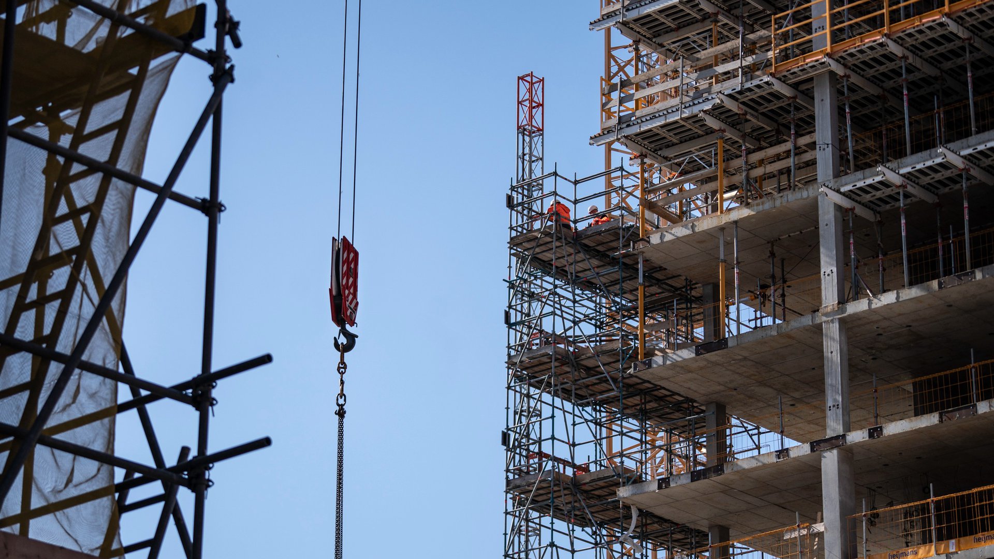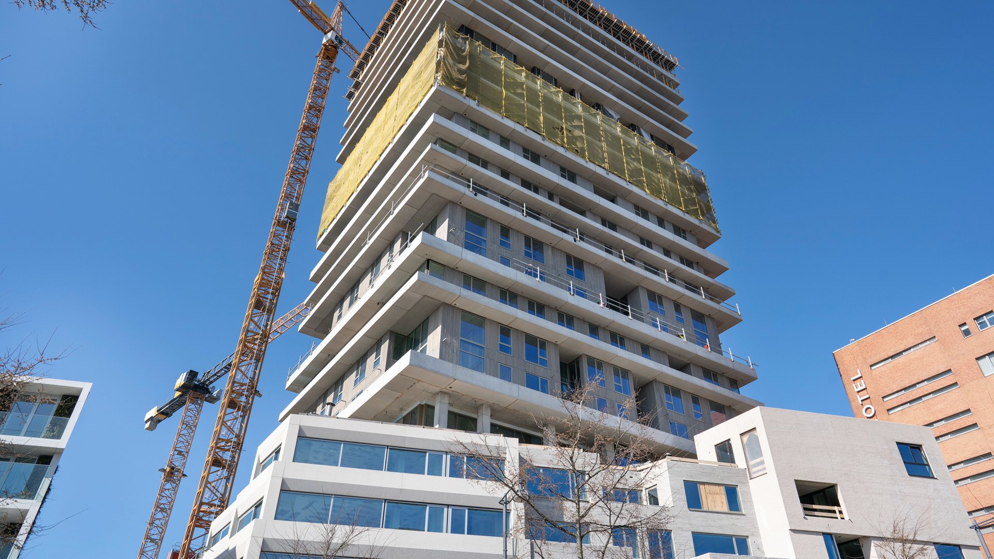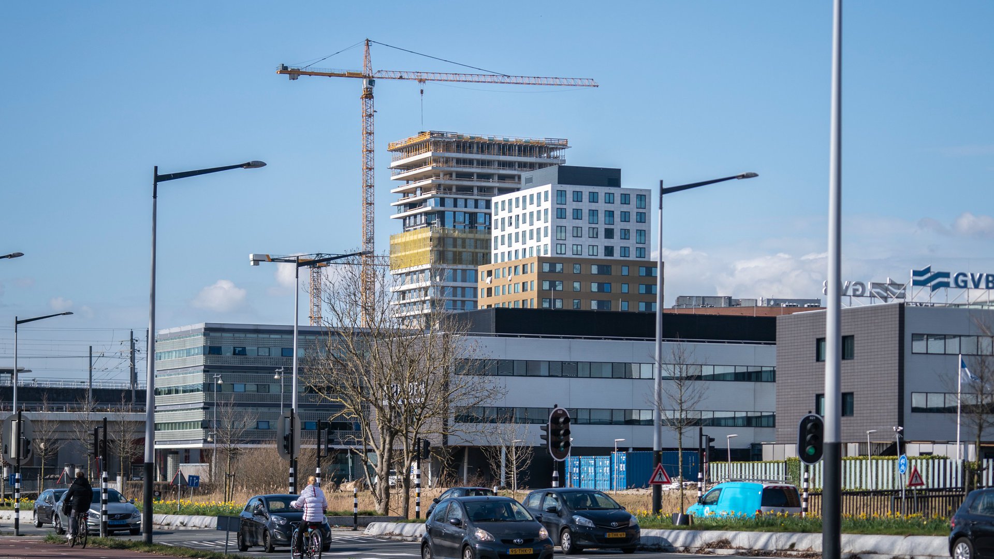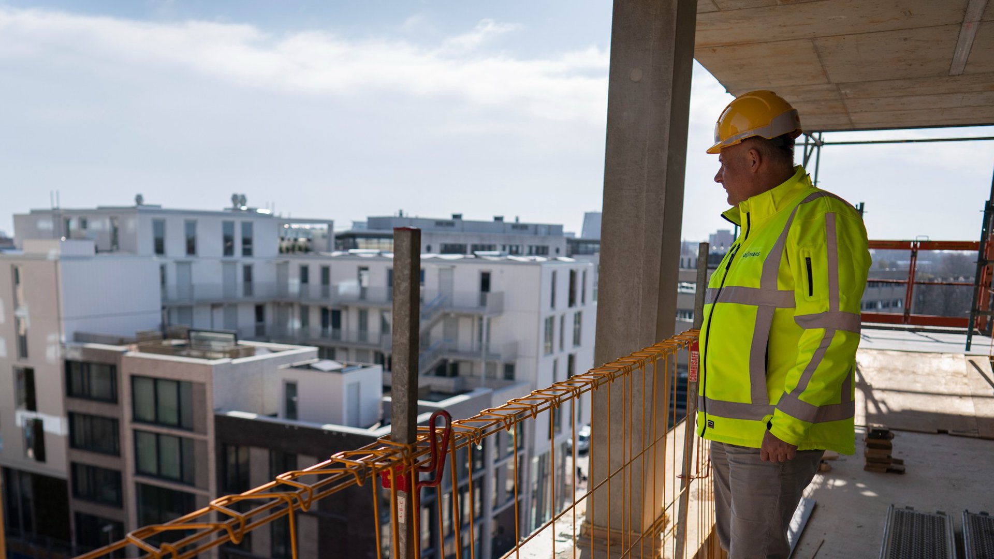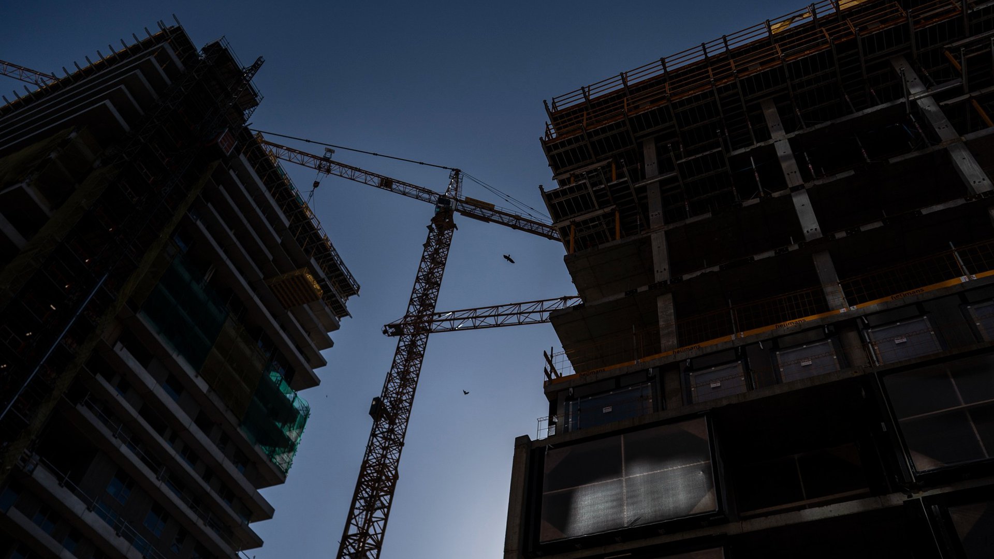
The shell of Amsterdam VERTICAL has reached its highest point. Wooden façade elements, rendered walls and special brickwork are emerging from behind the scaffolding sheets. VERTICAL is revealing more and more of itself to the outside world. This puts a smile on the face of Heijmans project leader Peter Stijns. “Creating such a beautiful building, that’s what you do it all for, after all”.
VERTICAL East looms over the street scene from the A10 motorway and from Slotermeer. The wider area is now starting to get used to this new icon in Sloterdijk. Inside the construction fences, the building process is progressing smoothly. When asked how things are going, project manager Peter Stijns doesn’t need many words: “Good. Pretty hectic. There are always challenges, but it’s running on schedule.”
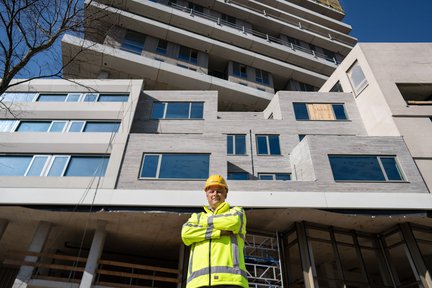
Looking around, you can see that there is something happening on almost all the floors. “Lots of different processes are running simultaneously at the moment,” says Peter. “In mid-March we reached the highest point of the structural shell of the tall tower, and the roof outlet for the stairwell is being lifted onto the roof as we speak. We completely engineered and prefabricated that in advance. Hoisting it onto the roof in one go saves a lot of processing time on the roof and leaves us space for other work on the roof.”
Gardens at height
One job that has now started is the installation of the flower boxes on each floor. “Here, too, space is limited, and we are installing the gardens from outside each floor. This is all manual work. First, we install insulation, then a substrate, then the planting and also the balustrades. We have to do that on every single floor all the way around the building. And then we also have different planting for each floor. That’s actually a project in itself with huge logistical challenges. Delivering all of this is putting quite a strain on the use of the lifts. The bags of substrate are passed from the lift by hand from man to man until it is in the right place. It’s a monster of a job.”
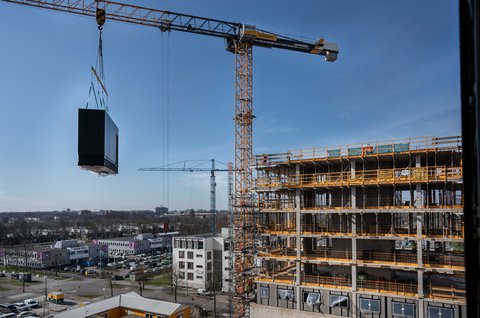
Parallel switching
“While the preparations of the crown for the high tower have started, we have now made a start on closing up the facade of the low tower using HSB elements,” he says. “So that's what I think is the beauty of this project. Different processes are criss-crossing each other. The crown of the high tower is a steel structure with solar panels that have been fitted with technical installations. That steel structure is partly prefabricated and lifted onto the roof, but the interior is all made on site. Meanwhile, we already have to clear the middle deck of the car park to build VERTICAL Center, with its 12 apartments between the towers. That means we have less and less space available, while a new construction stream is due to start soon. In April, the first concrete walls of the two residential blocks will already be here on the parking deck. Things are really moving at a rapid pace now. And so VERTICAL actually consists of a whole range of individual projects that are being worked on in parallel with each other and together form one whole. The complexity of these processes is what makes the project so interesting for me. That parallel switching is what I enjoy doing the most. No two days are the same here.”
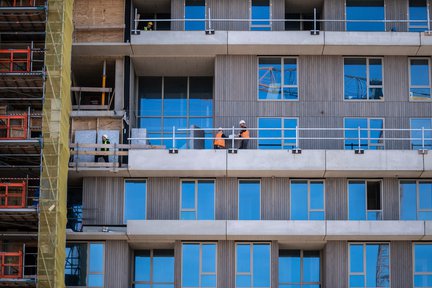
VERTICAL West
VERTICAL West, or the low tower, will also be a unique building. “The facades contain nesting facilities for birds and bats. The idea is that they will forage in the high tower and then fly to the low tower to feed their offspring. That’s nice, isn’t it? On each of these floors here, we are building four homes that are virtually the same in terms of layout. Unlike the high tower, this is nice and easy in terms of execution. In the high tower, every single floor plan is different. The facade closure of the low tower using HSB elements is going extremely quickly, so we will soon be able to make a start on the special facade finishing. You can see the rock shape of the building emerging more and more by the day right now."
Mappies
And so Peter trundles from one thing to another. As soon as he’s back in the shack, he immediately gets down to buying materials for the apartments in the middle block. “This afternoon, I am even going to have discussions about the delivery scheduled for the fourth quarter of this year. So I am working on details at the construction site, and I’m already working three months ahead. And then, of course, there are all sorts of little problems in between that require attention. Fortunately, I am an orderly type and keep a good overview by making sure everything is well documented. I love ‘mappies’ (folders) and planning.”
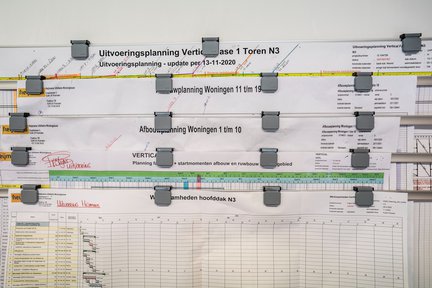
This is very obvious from Peter’s space in the work shack. On the wall hangs a veritable fan with multiple schedules and his filing cabinet of folders is all neatly arranged. “Not just analogue though, also digital. If I depended solely on the hard disk in my head, things would go completely haywire. It’s up to me to organise the process for the final phase as well as possible, so the end of the process is as calm as possible."
The complexity of these processes is what makes the project so interesting to me"
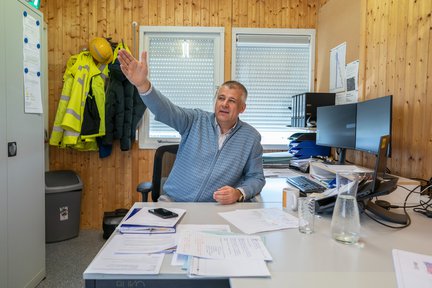
Not normal
How does Peter get it all done? “That’s simple: teamwork. I don’t do anything here alone. We have several contractors and teams working on specific sub-projects within VERTICAL. Because we work on it every day, what we do all seems very normal, but it really isn't. As the construction site manager for the Pontsteiger project in Amsterdam, I was quite used to a lot, but here so many more processes are intertwined with each other. What we are achieving together as a team is unique. We regularly reflect on that, and I’m super proud of what we’re doing.”
