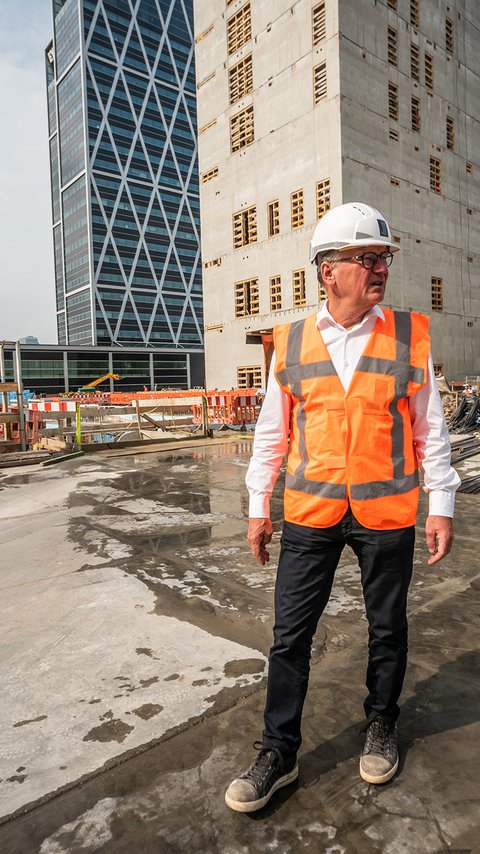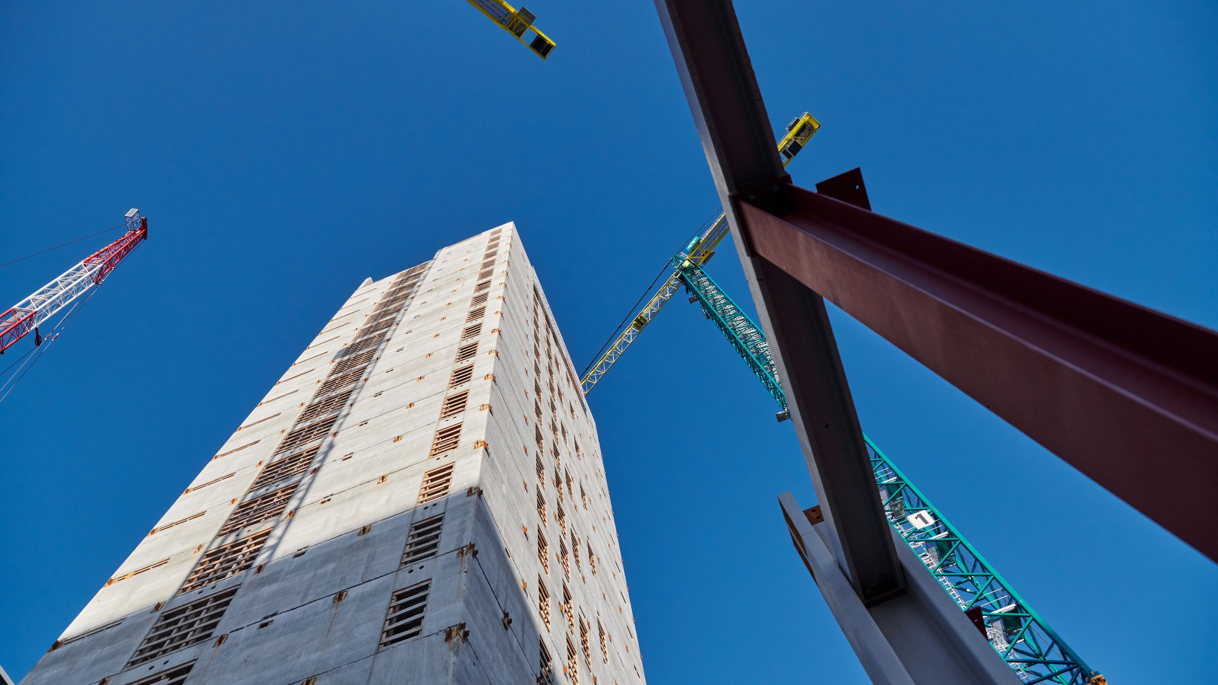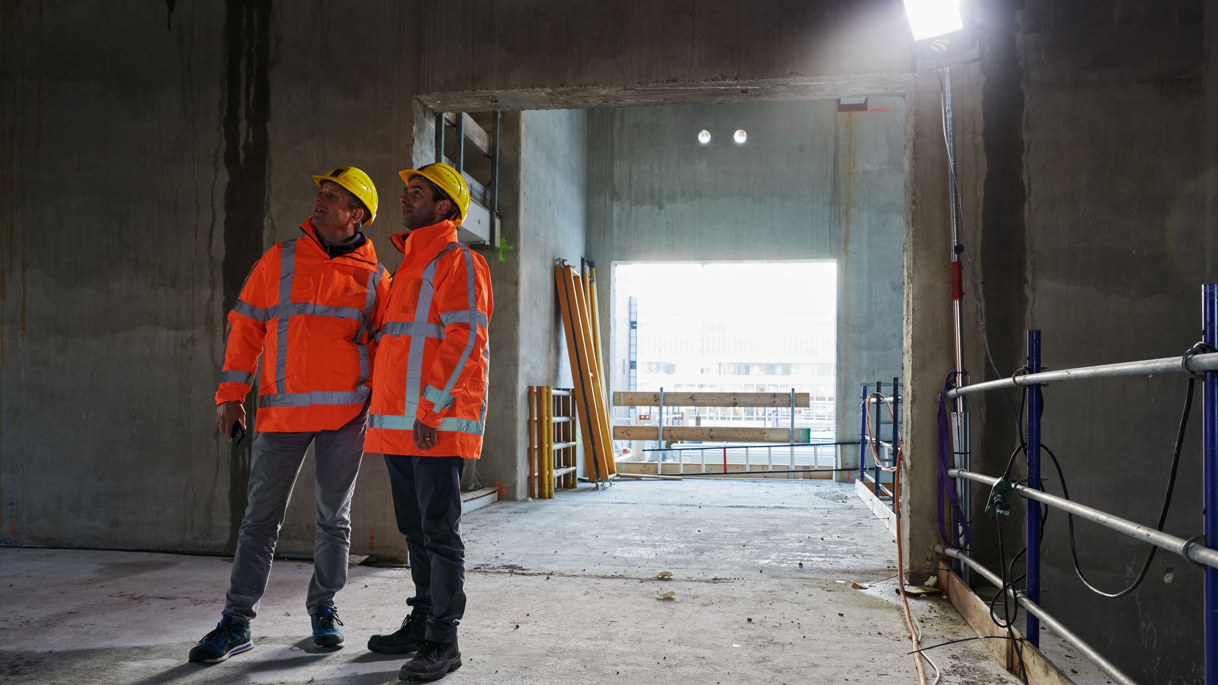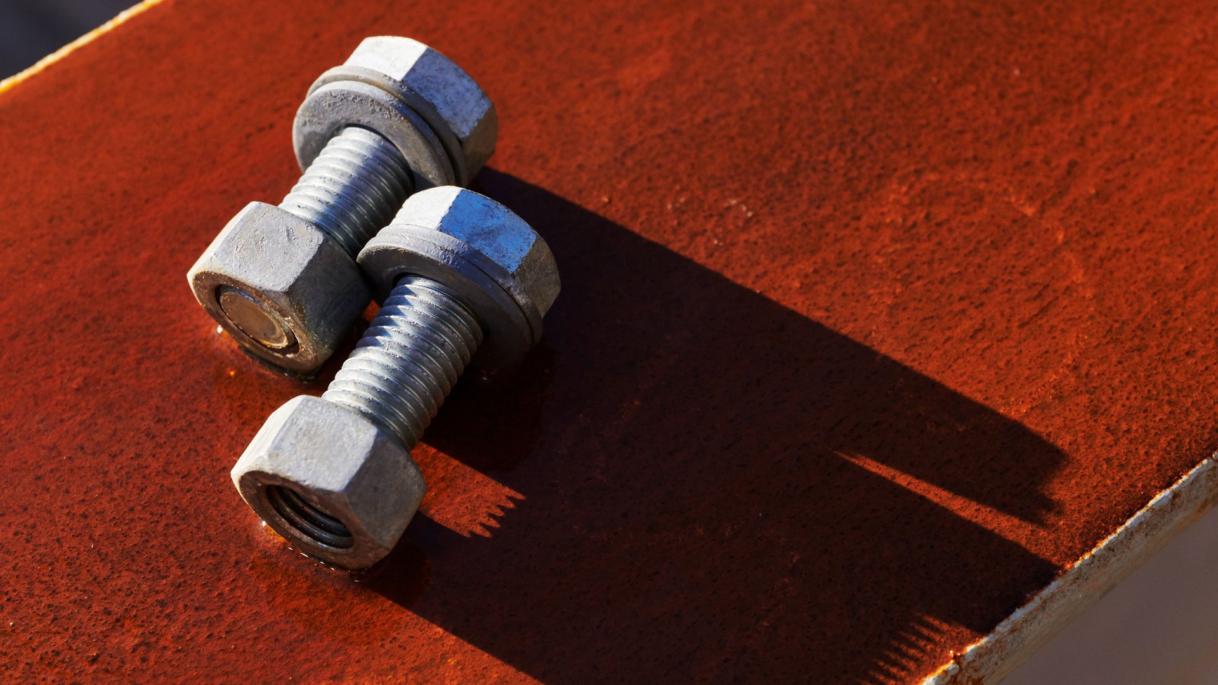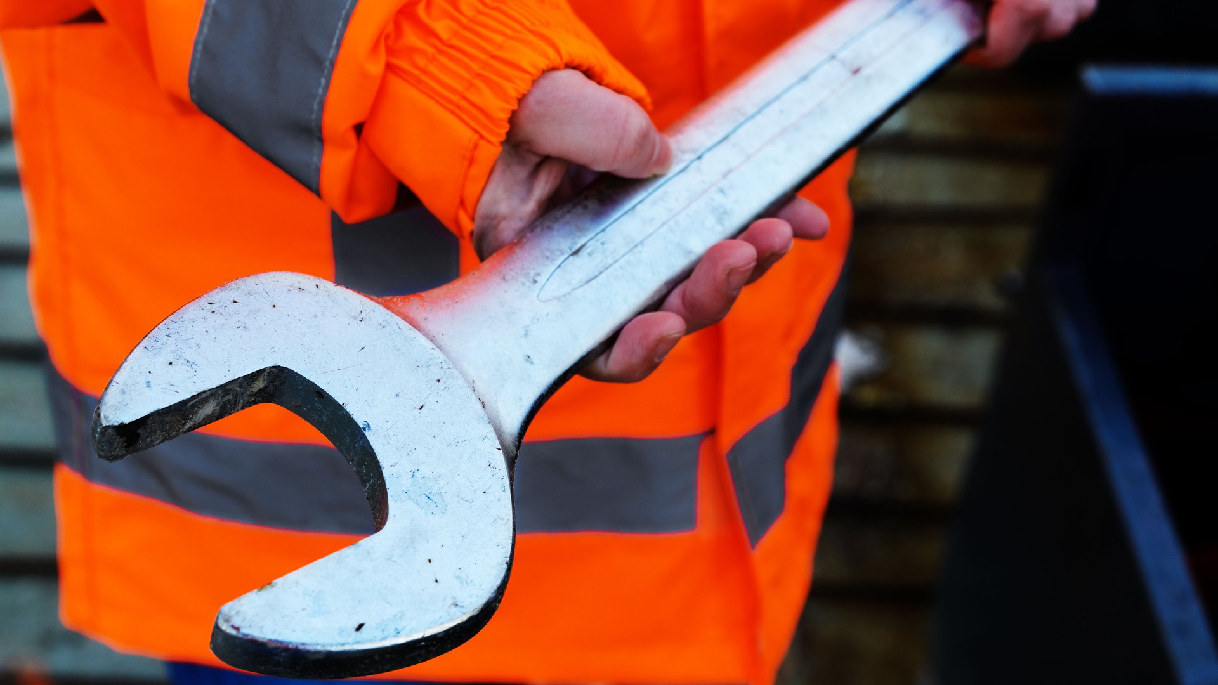A remarkable, narrow concrete building is arising amidst the jungle of building cranes at the Amsterdam Zuidas. As of November, it will be home to the European Medicines Agency, or EMA. The eighty-metre-high office will accommodate 900 employees. Project director Frans Rombouts and his team are working in shifts around the clock to get the core to the desired height and to deliver the project in time.
“I love the time pressure. It is an amazing challenge to build an office in such a short period of time. Something that would usually take you twice as long”, Frans Rombouts says with a huge smile on his face. He takes a proud look at the concrete core. “On 8 March, we started working on the design. Generally this phase takes over 8 months. Our final design was finished in half a year. An unprecedented achievement in the Netherlands.”
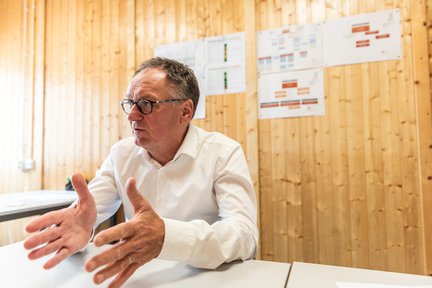
Building combination
Two companies are collaborating intensively to make sure this job gets done. Frans Rombouts: “Het Rijksvastgoedbedrijf (Dutch government’s real estate agency) awarded the project to Dura Vermeer. Dura Vermeer then outsourced the project to Bouwcombinatie (building combination) EMA, which consists of Dura Vermeer and Heijmans. There is no strict division. We are really designing and building this together. Dura Vermeer mainly takes care of all the preparations and day-to-day management of the building site. Risk management is mostly Heijmans’ responsibility, as well as technical installation services and maintenance.”
Gaining speed
The building process is different than usual. “As a regular design phase would take too long, we have cut this phase into three parts. Right from the start, we divided the core, façade and finishing/furnishing, making the preliminary, final and execution design of various parts intermingle. This way, we were able to go outside and put piles in the ground, while we were still working on the final design of other parts.”
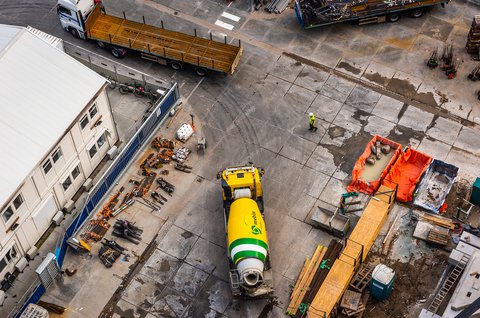
In order to meet the tight deadline, the concrete core was built using a climbing formwork. “It is the ideal solution to gain a great deal of speed. In the meantime, we worked out the technical details of the steel construction.” The concrete work went according to plan. “On 30 July, we started putting the climbing formwork together, 14 days later, we poured the first part of concrete into it”, Frans continues. “Up on top, two teams worked twenty-four hours a day in shifts of twelve hours. Crane drivers and people working on the ground at the building site worked in three shifts of eight hours. The core grew ten centimetres per hour, that is a floor per day. The core was finished mid-September.”
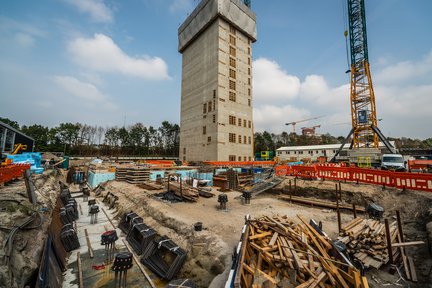
No prefab
Not only the unprecedented speed of the building process, but also logistics are quite the challenge. “Concrete and reinforcement steel are delivered twenty-four hours a day”, Frans explains. “Take, for instance, materials used for the climbing formwork process. Usually, reinforcing meshes are prefabricated. It does not work this way with a climbing formwork. We do not braid the reinforcing bars until we are up at the climbing formwork. Everything that was delivered to the building site before that, was processed within twenty-four hours. The same goes for the steel plates which we placed in the top layer of the concrete. Next to that, we welded the floor beams at the same pace at which the formwork was rising.”
Now that the core has been completed, the steel construction is the next step. This will move slightly slower than the climbing formwork. “I expect one floor per week. At the beginning of this year, we will start building the façade. As soon as this has been completed, we will start working on the finishing.”
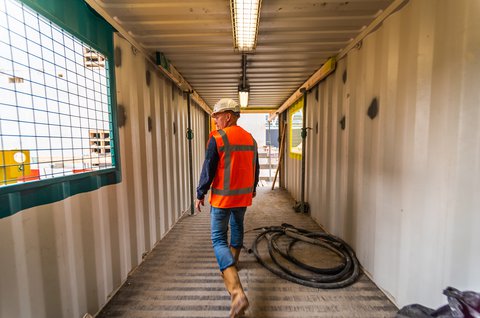
Designing and executing at the same time
At the moment, the design of a number of structural elements (such as walls, floors and ceilings) still needs be completed. According to Frans, this makes it pretty exciting for the client, as for now they do not know exactly how the office will turn out. “Usually, you would incorporate feedback from the client into the design. Now, we are discussing possible changes with the client at the building site. That is challenging, but we have no other choice due to the short building time.” To reduce the likelihood of these kinds of changes, the Rijksvastgoedbedrijf and building combination organised several sessions straight after the project was issued. “This way, Heijmans and Dura Vermeer try to create insight into any gaps between the clients’ wishes and building combination’s ideas. Just recently, EMA also joined these talks.”
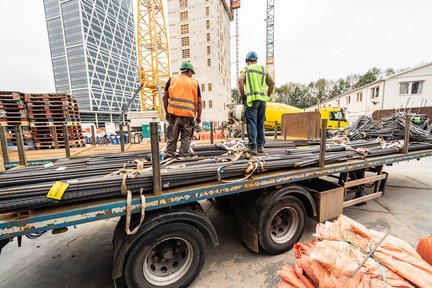
Spick and span
The new office will become the European centre for medicines and science. There is a reason for the many meeting and conference rooms on the building’s first four floors. “Yearly, EMA welcomes about 36,000 visitors and 500 to 600 international meetings take place. The acoustics in these rooms must be perfect. Furthermore, these rooms will be fully equipped with modern AV-systems. This will require a great deal of technical work. These rooms really need to be spick and span. “The coming months construction will continue 24/7 at an extremely high pace. After all, the delivery is planned to take place in November 2019.
